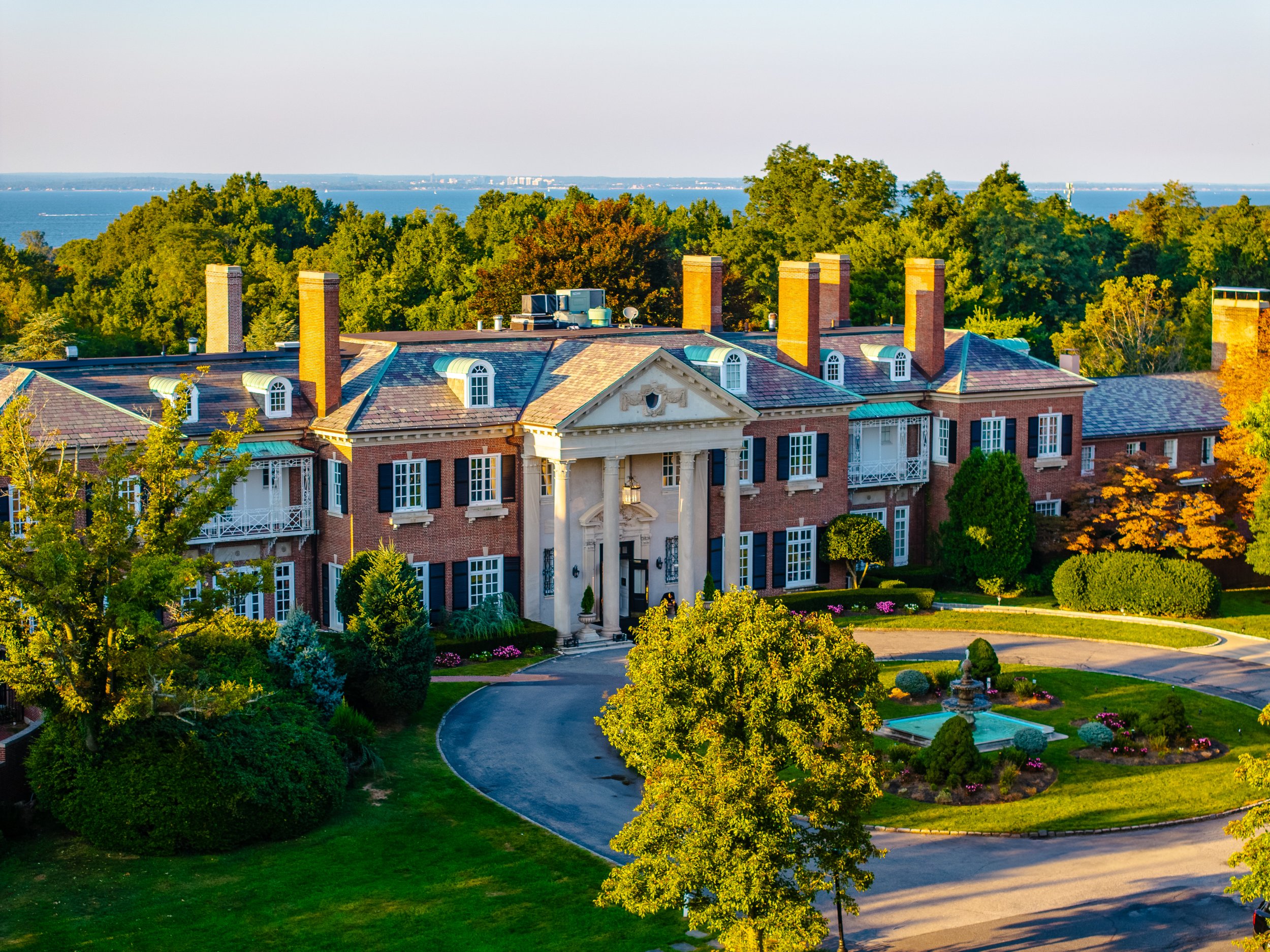
YOUR OWN MANSION STORYBOOK WEDDING
WEDDING VENUES AT THE MANSION
Step into the elegance of Long Island’s Gold Coast at The Mansion at Glen Cove, where classic architecture meets stately grandeur. A favorite for Hollywood productions, this Georgian Revival mansion is the perfect setting for a romantic and luxurious wedding. Embrace the Gilded Age opulence as your wedding dreams unfold in a timeless, Gatsby-era-inspired space. Whether intimate or grand, our estate offers the perfect backdrop for your vision. Explore our spaces below and connect with our team to create your unforgettable wedding experience.
THE GARDEN BALLROOM
MAIN LEVEL
1,932 SQ. FT | UP TO 220 GUESTS
Dine and dance beneath the glow of an elegant crystal chandelier in The Garden Ballroom. This exquisite space embodies romance, featuring soaring ceilings, gilded details, and sweeping views of the estate gardens. Whether hosting an intimate reception or a grand affair, this ballroom exudes sophistication and grandeur.
THE CRYSTAL
MAIN LEVEL
667 SQ FT | UP TO 40 GUESTS
Indulge in timeless elegance in The Crystal Room, where a dazzling chandelier casts a warm glow over an intimate and refined space. With a working fireplace, intricate molding, and historic charm, this space is ideal for a romantic dining experience. The Crystal Room seamlessly connects to the Sunroom and the Garden Ballroom, making it a perfect location for an elegant cocktail hour before the main event.
THE EMBASSY
MAIN LEVEL
2744 SQ. FT | UP TO 140 GUESTS
Leading as the largest event space located within The Mansion, The Embassy offers a breathtaking setting for wedding celebrations. Featuring rich hardwood floors, abundant natural light, and built-in AV capabilities, it serves as a stunning blank canvas for your dream reception. Centrally located, The Embassy provides seamless access to the outdoor patio and the outdoor Pool Club, inspiring a creative connection between spaces.
THE TENT
OUTDOOR | 6,832 SQ. FT
For those with a grand vision, our seasonal tent offers a picturesque and open-air experience, accommodating up to 700 guests. With the lush Pratt estate as your backdrop, this unrestricted private outdoor oasis is your perfect canvas for blending natural elements on your special day!
THE PATIO
OUTDOOR | 1,690 + 1,702 SQ. FT
Overlooking Pratt estate’s expansive grounds, The Patio is an enchanting garden inviting you and your loved ones to unwind and embrace the natural serenity The Mansion at Glen Cove offers. From hosting a cocktail hour under the stars to a sunlit post-wedding brunch, The Patio is a dreamy and magical addition for your wedding celebration.
THE POOL CLUB
OUTDOOR | 5,390 SQ. FT
Our historical Pool Club captures the idyllic beauty of the English countryside. A stunning backdrop for pre-wedding gatherings, cocktail hours, or even a post-wedding brunch. Imagine sipping champagne by the pool as the sun sets over the gorgeous Pratt estate, your special day is forever timeless and magical at The Mansion at Glen Cove.
THE BIRCH
SECOND FLOOR | Bridal Suite
The Birch is the ultimate getting-ready space for you and your bridal party. Designed with elegance and comfort in mind, this suite features a spacious bathroom, full-length mirrors, and luxurious seating—perfect for pre-wedding moments filled with laughter, toasts, and anticipation.
THE POPLAR
SECOND FLOOR | Groom’s Suite
A refined and relaxed retreat, The Poplar serves as the perfect groom’s suite. Traditionally used as the space for final preparations, it offers a sophisticated yet comfortable environment for the groom and his party to get ready, enjoy a toast, and soak in the excitement of the day.
THE AFTER PARTY
THIRD FLOOR | 2,758 SQ. FT
For an unforgettable after-party, The Pub delivers a one-of-a-kind experience. Located on the third floor, this speakeasy-style venue features pool tables, a foosball table, shuffleboard, and live entertainment options. Whether you want to host a karaoke night, a DJ set, or a laid-back lounge atmosphere, The Pub is the perfect place to keep the celebration going.
DINING ROOMS
THE OAK
MAIN LEVEL | 966 SQ. FT
Rich in history and grandeur, The Oak Room features wood-paneled walls, original flooring, and a classic mansion aesthetic. This intimate space, complete with a working fireplace, is ideal for hosting elegant private dinners or cocktail hours before transitioning to the larger celebration.
THE MEADOW
MAIN LEVEL | 713 SQ. FT
Connected to the outdoor patio, The Meadow offers a charming and light-filled setting for intimate gatherings, cocktail hours, or private dining experiences. With space for up to 36 guests, it’s perfect for smaller celebrations leading up to or following your wedding.
THE LIBRARY
MAIN LEVEL | 320 SQ. FT
Celebrate amidst the romance of literature in The Library, where an original fireplace, rich wood details, and warm ambiance create a cozy and intimate setting for a smaller gathering or rehearsal dinner.
THE LOBBY BAR
MAIN LEVEL | 442 SQ. FT
A chic and stylish hideaway, The Lobby Bar blends sophistication with exclusivity. With dark wood interiors and a cozy atmosphere, it transforms into an intimate dining space for private events, rehearsal dinners, or welcome drinks.
AT A GLANCE
Over 18,000 sq. ft. of exquisite event space
Access to the best vendors - The Mansion Curators
Dedicated on-site event planners
Exceptional on-site catering
Custom menu planning
Wedding cakes by Executive Chef Rodrigo
Room block for out-of-town guests
Personalized world-class service
Large selection of luxury rooms and suites














